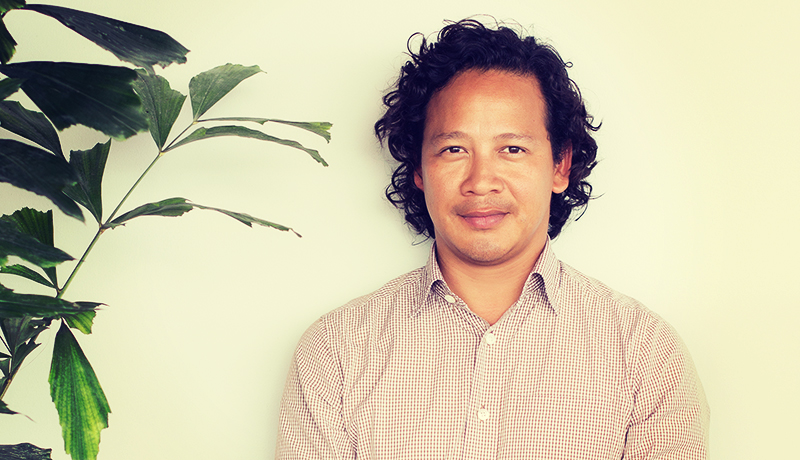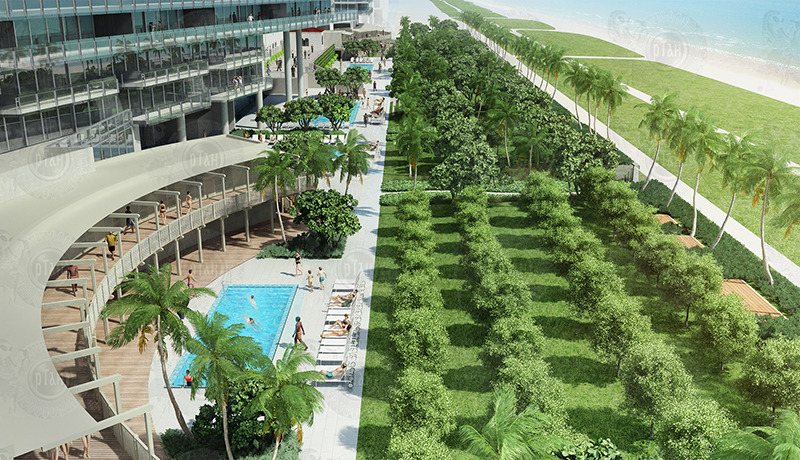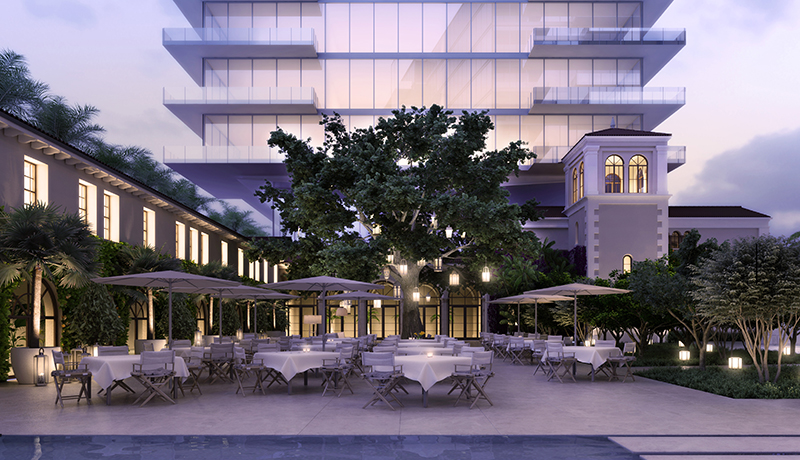

Fernando Wong, Photo Credit: Four Seasons Hotels Limited
A classically trained architect who studied interior design in his native Panama, Fernando Wong turned his passion for drawing and landscaping into a growing business as verdant as some of his work sites.
The team at Fernando Wong Outdoor Living Design is creating landscapes for Four Seasons hotels in Miami and Fort Lauderdale, as well as the Institute of Contemporary Art, Miami and the upcoming Perry Lane Hotel in Savannah, among other resorts around the world.
With Surfside, Florida’s Four Seasons Hotel at The Surf Club officially opening on March 23 and the gorgeous landscaping being one of its key features, we decided to talk to Wong about the transformation of a 1929-built private club into architect Richard Meier’s ultra-luxurious address.
The shoreline of the property stretches along more than 800 feet along the Atlantic Ocean and spans nine acres. To go about covering the rest of the resort, Wong and his team used hundreds of trees and thousands of plants from 40 different botanical species. Fourteen special trees (ranging from courtyard banyans to Moreton Bay figs) were selected from 60 would-be contenders to be the focal points of the ocean-framing view.
While 14 trees may not sound like a lot, when you consider that some of the hotel’s towers stretch more than nine stories high and 45 feet across, the landscaping project proves massive to say the least, with a $1 million price tag to match.
Wong says it took enlisting three government agencies, a logistics team of 20 and the shutting down of roads in the middle of the night to make it all work. The result is pure magic.

Where Green Meets Blue In South Florida, Photo Credit: Four Seasons Hotels Limited
You’ve worked on projects around the country, but what makes South Florida as a backdrop different from other places?
We work all over the country and all over the world. One of the great things about South Florida is that we can plant year-round.
There are also plants here that are unique to the Southern part of the country, such as coconuts and date palms. They are both beautiful and versatile, as they work nicely with Mediterranean, British colonial, contemporary architecture and everything in between.
What did you draw on to inspire this installation at The Surf Club?
I let the site speak to me. It dictated what needed to done. In this case, it was to get out of Mother Nature’s way.
In the back of the hotel, we have an enormous expanse of unobstructed ocean views. Obviously, I wanted to highlight but not interfere with the glorious oceanscape. For other parts of the property, we used the landscape to bridge the original 1920s architecture with Richard’s sleek glass boxes.
Tell us more about the backstory behind the signature trees you used.
There is a kapok tree that is over nine stories high and over 100 years old. There are two ficus aureas that are four stories high and over 40 feet wide. We used nine sea grape trees that are each two-and-a-half stories high and 20 feet wide.
The courtyard banyan tree actually had to be cut into five separate pieces and brought to Surfside on five different flatbed trucks. We also planted a magnificent Moreton Bay fig, which is native of Australia and very rare in Florida.

More of Wong’s Vision for The Surf Club, Photo Credit: Four Seasons Hotels Limited
What about the beautiful lawn we see? Is this something that was also part of your design?
Yes, the lawn was always an important element for both Richard and myself. There is something very luxurious about having all that carpet of lush green grass before you get to the sand and then the ocean beyond.
It also is a very Palm Beach look, which speaks to The Surf Club’s origins as a very swank private club as well as its landmark Mediterranean architecture.
What is the first thing visitors will notice as they drive up to the property?
As you drive from the south, you are going to start seeing humongous canopy trees dressing up the building. It will feel like a lush oasis in such a dry and harsh environment, which, ironically, is sometimes how the beach can feel.
As you get closer to the club entrance, you will feel as if you are arriving at a wealthy friend’s private ocean estate. The idea was to make it lush and residential, not at all like a commercial entrance.
Going north, where the spa is located, there are two giant ficus on either side of the entrance. Once you enter the building, you will start to see glimpses of the Atlantic. In the center of the resort, just outside the historic club house, you will experience the courtyard, which will be part of a new Thomas Keller restaurant. It will feature the glorious banyan tree we split into five pieces — it looks great now.
Through the arches, you’ll see natural sunlight bouncing through. You’ll see rich colors, terracotta, stucco. You can see the lawn, the pool and hear the ocean all at the same time. It will truly be a complete sensory experience that helps make dreams a reality.
