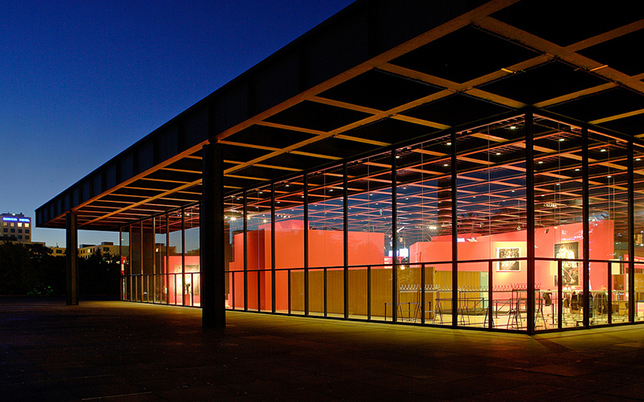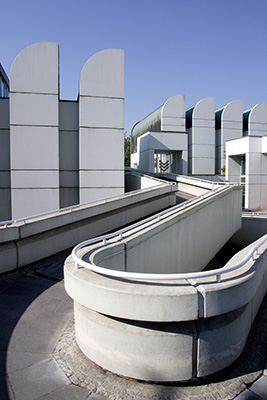
Rome has the ancient ruins and Paris has its neoclassical works, but Berlin’s cityscape can sometimes seem a nondescript mix of its early beginnings, war-ravaged remains and modern creations. Among this eclectic blend, visitors might also pinpoint works from the iconic Bauhaus school. Architect and founder Walter Gropius and director Ludwig Mies van der Rohe brought the influential design school from Dessau (the school’s home from 1925-1932) to Berlin during a time when the city was a creative hub. In 1933, however, the institution closed due to pressure from the Nazi regime.
However short-lived, the Berlin Bauhaus era affords the city with several iconic pieces, which continue to be influential today. Whether you are an architecture buff, a history lover or just someone who enjoys walking the city streets, taking a look at Berlin through the lens of its 1920s and ’30s design background is a great way to see the German capital in a whole new light.
The Bauhaus Archive Museum of Design
Although Gropius laid plans for a Bauhaus museum in the early 1960s, intending the space for the city of Darmstadt, The Bauhaus Archive Museum of Design wasn’t built in Berlin’s Tiergarten district until the late 1970s. Gropius’ distinctive design — a ship-like structure with a sail-shaped roof — is now a landmark of Berlin and houses the world’s largest collection of Bauhaus artifacts, including examples of architecture, artwork, furniture, ceramics and photography from the school’s members such as Paul Klee and Josef Albers.
Landhaus Lemke, built for Martha and Karl Lemke, was the last design that German-American architect Mies van der Rohe worked on before immigrating to the United States in 1938. (Mies would continue designing from the U.S. well into the 1960s.) The single-story house incorporates Mies’ signature style with a flat roof, glass façades, and a simple design. The building, which was restored in the early 2000s, is open to the public.
One of the reasons Mies is such a well-known Bauhaus designer is because of his easily recognizable minimalist steel frame and glass designs. Berlin’s Neue Nationalgalerie (“New National Gallery”), a modern art museum near Potsdamer Platz, was one of his last major construction projects. Opened in 1968, the space shows an example of his “flexible spaces,” combining glass walls, a steel roof and an open floor plan.
Inspired by England’s 1800s Garden City movement, Bauhaus architect Bruno Taut sought to create a barrier between the urban city and the neighborhood he created. In the mid-1920s, Taut built nearly 10,000 apartments in Berlin, including the Hufeisensiedlung Britz — this complex is often called the “Horseshoe Estate” for its U-shaped design. The brightly colored apartment structure houses 1,000 apartments, and was named a UNESCO World Heritage site in 2008.
In 1958, Gropius was commissioned to create a large residential complex in the western Berlin neighborhood of Neukölln. He planned a sort of social utopia, a shorter building, with no more than 17 floors, that would be intersected with green space and would include shopping stores, cinemas, post offices and a community center to provide a sense of urban life. Unfortunately, the Berlin Wall was built before the complex was completed, and the structure’s plans were changed; instead of spreading out, the building was forced upward, eventually reaching 30 stories. The mammoth locale, which finished construction in 1975 and is still in use as residences today, became known as Gropiusstadt (“Gropius City”).
Photos Courtesy of Visit Berlin_Scholvien


